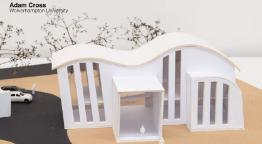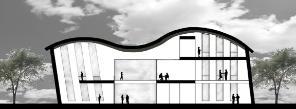
Student architect highly commended in building design competition
Architecture degree student, Adam Cross, has been highly commended in a national student design competition – laying foundations for future success.
The University of Wolverhampton first year Bachelor of Science (BSc) Architecture student entered his design into the TRADA National Student Design Competition 2016. The Timber Research and Development Association (TRADA) is an internationally recognised centre of excellence on the specification and use of timber and wood products.


This year’s competition– dubbed Arboreal - challenged student designers to explore the science of timber as a modern construction material for a design for an exciting Wood Centre run by a tree and forestry charity.
The competition design brief included creating a new two-storey timber structure to serve as a multi-use building, housing offices, seminar space, exhibition space and a field laboratory.
In the design students had to reflect the ethos and vision of the charity. At the same time, they were asked to incorporate cutting-edge materials and technologies to act as inspiration to visitors and users and create a sustainable building both with the materials they propose and long term usage of the new building.

Adam, 19 from Wolverhampton who picked up £500 in prize money, said: “I took an organic approach to the design considering the local architecture and local topography. The design was influenced by the work of the foundation and uses mostly natural and sustainable materials, keeping the use of large expanses of glass and steel to a minimum.
“The form of the design made a connection between architecture and the environment by using the building as an 'Extension' of the single hill in the area. The imposing design uses centuries old Japanese techniques for wood treatment not only to preserve the cladding but also to give the building an aged aesthetic, enabling it to sit harmoniously with the local vernacular architecture.
“The interior is divided into private space where the Foundation could carry out its work uninterrupted and public space which will allow their work to be exhibited. The use of a translucent wall and large voids allow the laboratory to be shown to the public."
"My experience of the course in the School of Architecture and Built Environment so far has exceeded my expectations and I’m really looking forward to my second year. The course uses informative lectures but also encourages self- learning and experimentation as well as working with the public and industry and I’m currently on a work placement with a group of local architects, preparing for my second year.”
The judges were impressed with the quality and breadth of this year’s entries. There were plenty of positive comments about the structural concepts presented, use of materials and quality of the models.
Charlie Law, from Sustainable Construction Solutions Ltd, was one of the judges. He said: I thought all of the finalists produced excellent entries, each of which covered the brief in the main in their own way.”
Anyone applying for a course in the School of Architecture and Built Environment through clearing should visit our dedicated Clearing website, call the Clearing hotline on 01902 323505 or contact us through our Social Media channels Twitter@wlv_uni or Facebook/uniwolverhampton.
ENDS
For more information please contact the Media Relations Office on 01902 322736, 01902 322003 or 01902 518647.
Date Issued: 23rd August 2016
For more information please contact the Corporate Communications Team.


/prod01/wlvacuk/media/departments/digital-content-and-communications/images-2024/240328-Varsity-Line-Up-Resized.jpg)
/prod01/wlvacuk/media/departments/digital-content-and-communications/images-18-19/220325-Engineers_teach_thumbail.jpg)
/prod01/wlvacuk/media/departments/digital-content-and-communications/images-2024/240404-Digital-Humanities-Training-Resized.jpg)
/prod01/wlvacuk/media/departments/digital-content-and-communications/images-2024/240320-Uzbekistan-Resized.jpg)
/prod01/wlvacuk/media/departments/digital-content-and-communications/images-2024/240229-The-Link-Resized.jpg)
/prod01/wlvacuk/media/departments/digital-content-and-communications/images-2024/240404-Pharmacy-Students-Resized.jpg)

