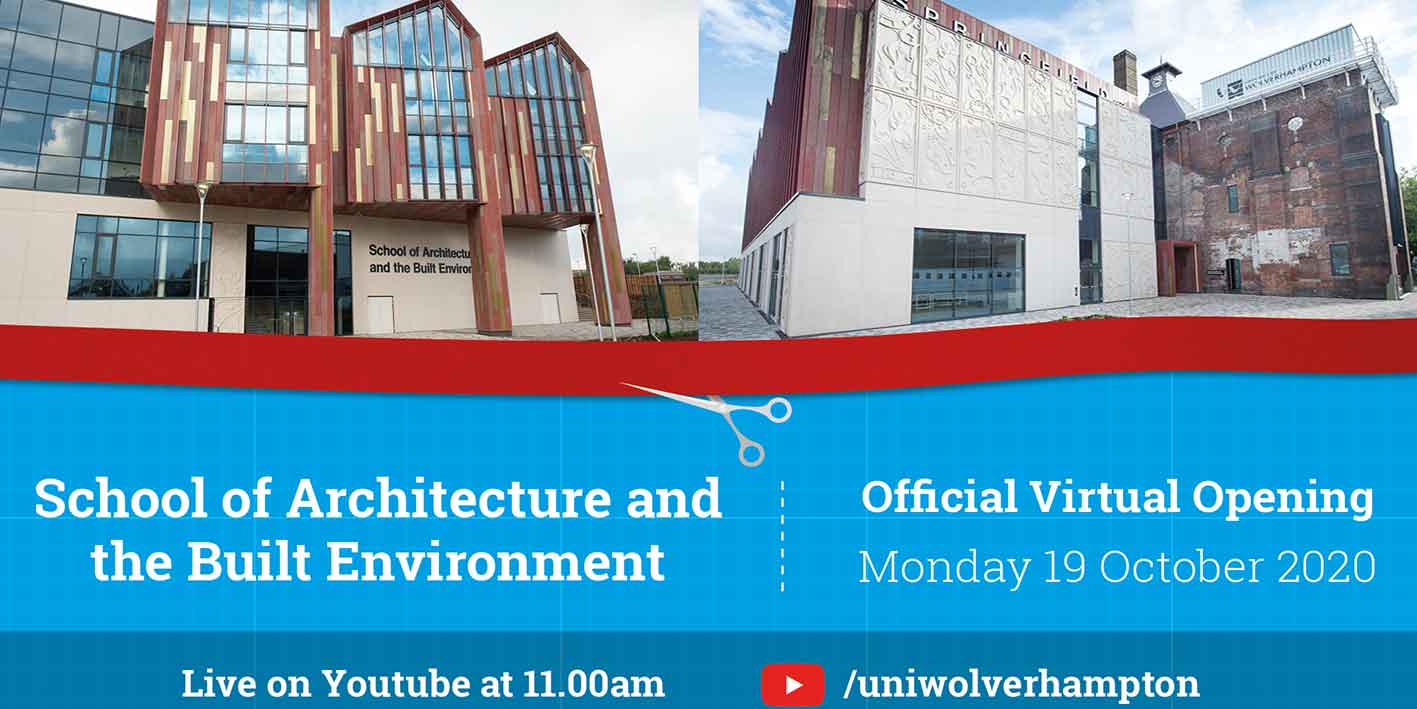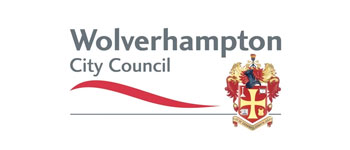
Innovation and Regeneration.
Our £45 million SoABE facility is built on Europe's largest specialist Architecture and Built Environment campus and is the new home of our Architecture and Built Environment students. And with our National Brownfield Institute also set to be built onsite, our super-campus provides a unique learning experience.
By combining industry accredited courses with cutting-edge equipment, technology and software, we’re producing graduates who are ready to enter the workforce. You will be prepared for whatever working environment you walk into.
Find out more about our facilities below!
SoABE Facilities
Here's just some of our amazing facilities and equipment!
We are one of the few universities in the UK to house multiple fully functional industrial laboratories, you can undertake practical workshops and examine the practical application and advancement of emerging materials and technologies. As well as Smart Modelling and Material Workshops on the first floor and Model Assembly Area on the second floor. We have ground floor laboratories facilities including:
- Built Environment Lab
- Water Engineering & Hydraulic Lab
- Geotechnics Lab
- Wet Materials Lab
- Multi Use Testing Lab
- Heavy Structures Lab
Industry-standard software programs, including those for structural analysis, geotechnical design and analysis, transportation modelling software, or explore the potential of the building information modelling (BIM).
You’ll have access to a top floor super studio with double height ceilings, giving you views of Wolverhampton’s rich heritage and unique geographical position within the Black Country (seen by many as the birthplace of the industrial revolution).
Our SoABE Building houses the construction holodeck, a purpose-built facility for you to access the latest visualisation technologies including a ‘visualisation wall’, VR and AR headsets, omni-directional VR treadmills, and a large multi-touch table for collaborative working. Experience the future of digital construction.
Latest equipment for inspection and testing land, material testing, and computerised soil and foundation design testing apparatus. Including HD 3D laser scanner, ground penetrating radars and drones.
Flexible teaching spaces can accommodate a variety of study group sizes from small private study rooms up to a 125 seater lecture theatre.


/prod01/wlvacuk/media/departments/digital-content-and-communications/images-2024/240328-Varsity-Line-Up-Resized.jpg)
/prod01/wlvacuk/media/departments/digital-content-and-communications/images-18-19/220325-Engineers_teach_thumbail.jpg)
/prod01/wlvacuk/media/departments/digital-content-and-communications/images-2024/240404-Digital-Humanities-Training-Resized.jpg)
/prod01/wlvacuk/media/departments/digital-content-and-communications/images-2024/240320-Uzbekistan-Resized.jpg)
/prod01/wlvacuk/media/departments/digital-content-and-communications/images-2024/240229-The-Link-Resized.jpg)
/prod01/wlvacuk/media/departments/digital-content-and-communications/images-2024/240411-IYC-Resized.jpg)
/prod01/wlvacuk/media/Springfield-Campus---Front.jpg)

/prod01/wlvacuk/media/departments/faculty-of-science-and-engineering/Springfield-Campus---NBI.jpg)








-content-type-block-(33).png)



